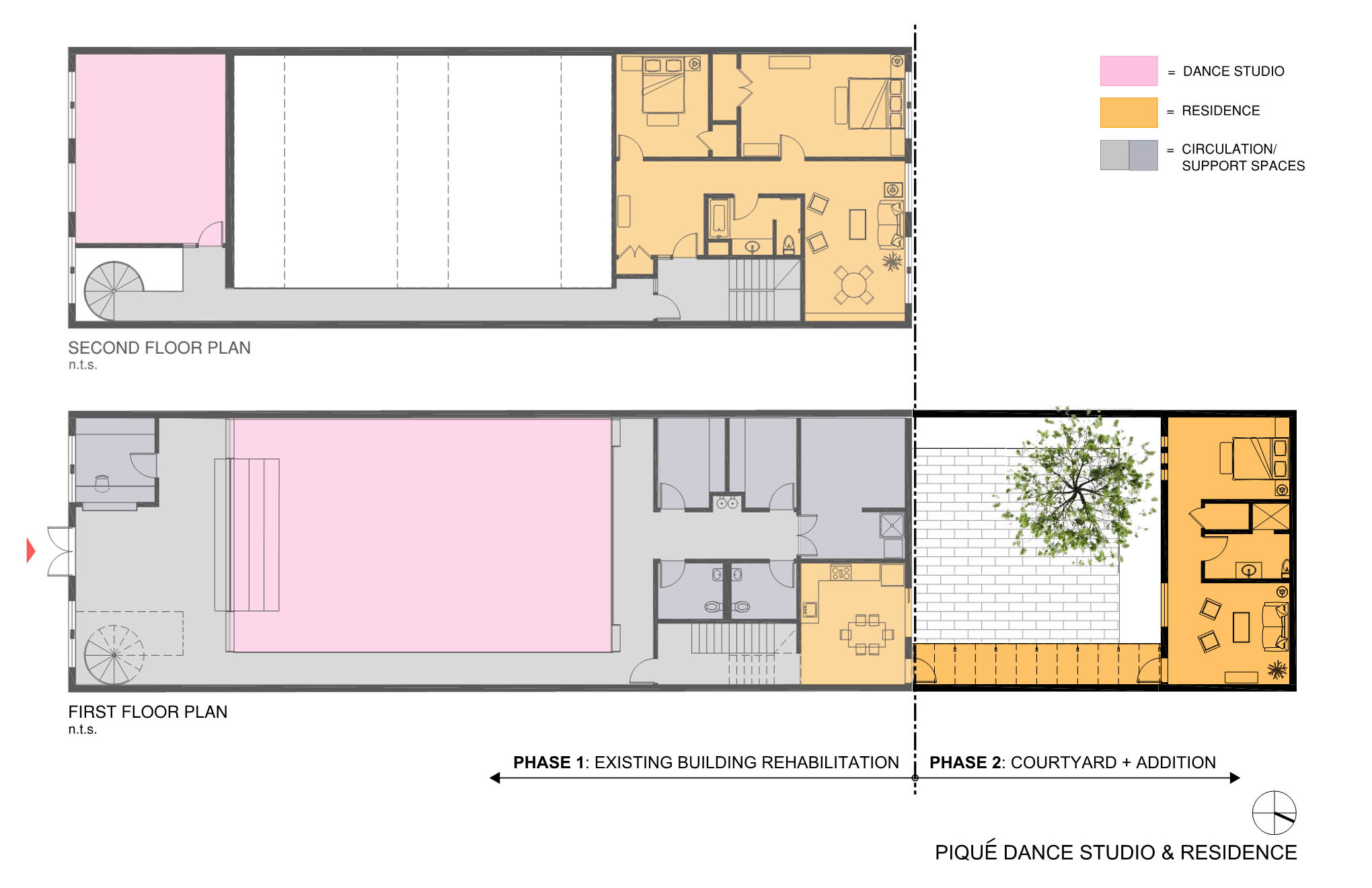Piqué Residence
(Phase 2, unbuilt)
San Francisco, California
570 sf residence + 1,040 sf courtyard
Behind the Piqué studio building is a new dwelling to be constructed for Piqué's Executive Director. A residential courtyard is framed by the rehabilitated historic structure and an enclosing wall that also envelopes the house. The courtyard is for use of the director and visiting choreographers and dancers staying in the main building. It can also be used on occasion for fundraising parties or when the facility is rented for private events.
The Company's Director danced professionally for years in Japan and wanted the residence to be reminiscent of the simple, well-crafted, efficient houses he experienced there. The area of the addition is modest, allowing beauty and relief to be found in the empty space of the courtyard. The kitchen serving the residence is in the main building and is linked by a covered walkway. The mild California climate will allow for the courtyard to be used as an exterior dining and living room throughout the year.
The ribbed concrete of the exterior wall provides a tough, low-maintenance facade to the urban back alley and creates human, textural scale at the courtyard interior.






