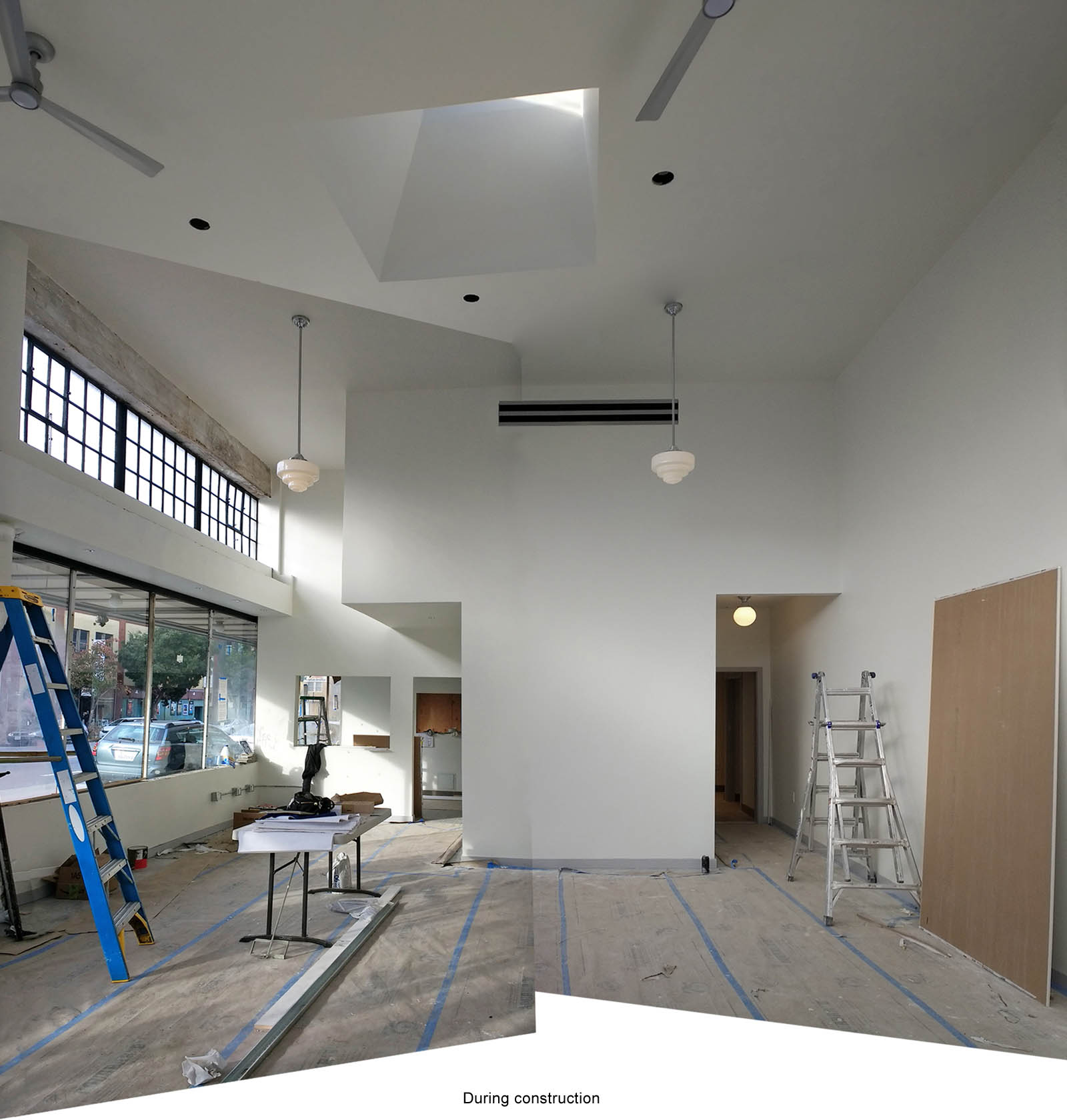Valencia Street restaurant
San Francisco, California
complete 2018
3,000 sf
Renovation of this popular restaurant in the Mission District included removal of an upper level storage space to create a 2-story volume in the dining area. This move allows daylight from the existing skylight and clerestory windows to permeate the space. The main level was also reconfigured for a more efficient layout, resulting in the gain of an ADA-compliant restroom, a janitor’s closet, coffee station, and better circulation for staff and customers, all without the reduction of dining seats.
Additional improvements included new lighting and mechanical ventilation, upgrades to electrical and plumbing systems for energy-efficiency and code-compliance, and new finishes throughout the interior of this iconic historic building.
client, owner's rep: Real Management Co.; architect: BMA; kitchen decor, interior decor & furnishings: by restaurant tenant Boogaloos; structural engineer: JYASF; MEP engineer: MHC Engineers, Inc.; general contractor: Trim Fit Construction; photography: Adam Rouse, BMA








