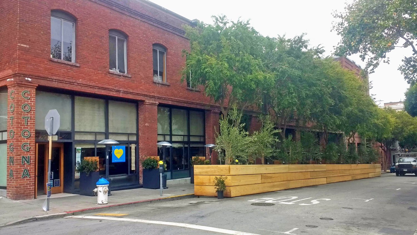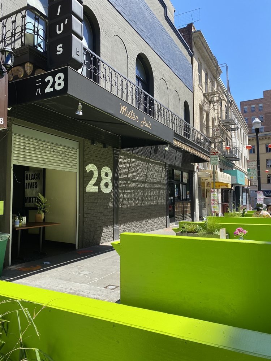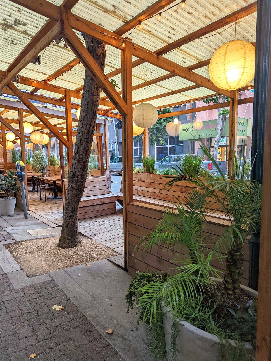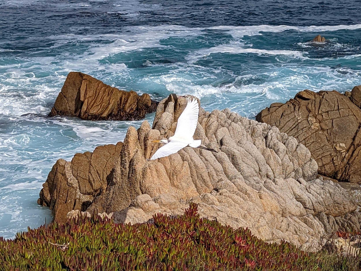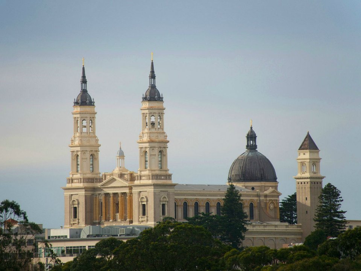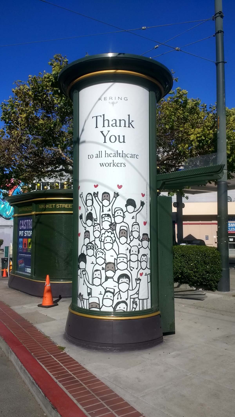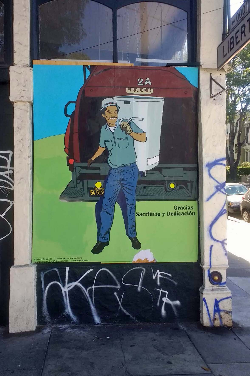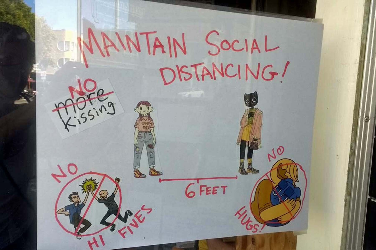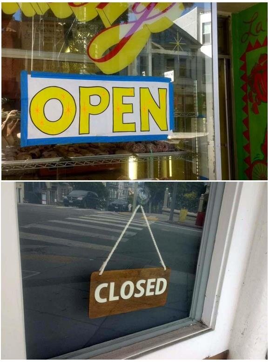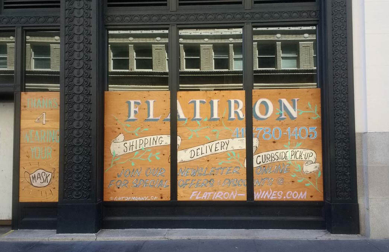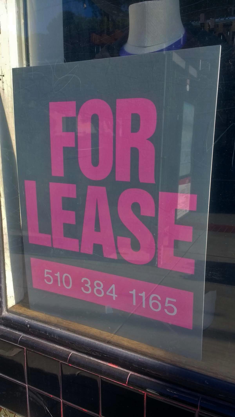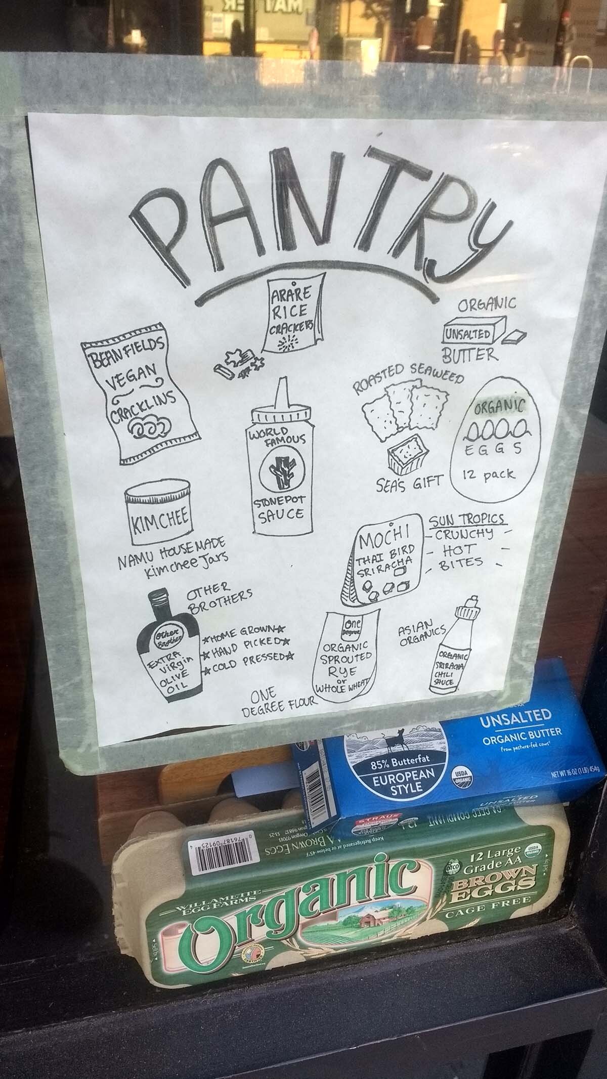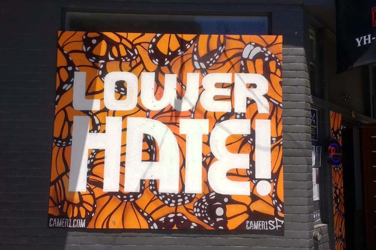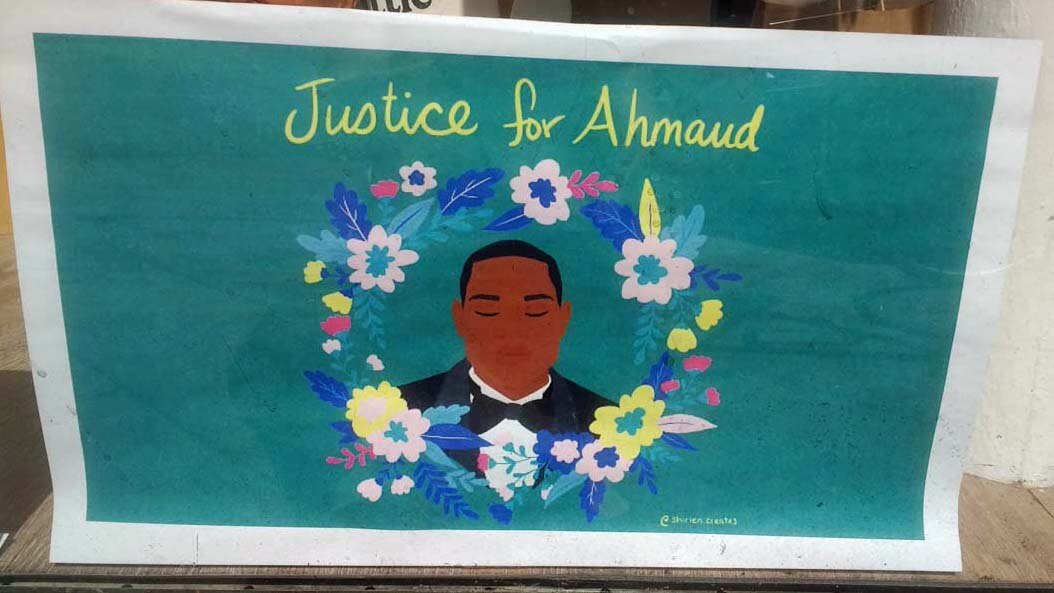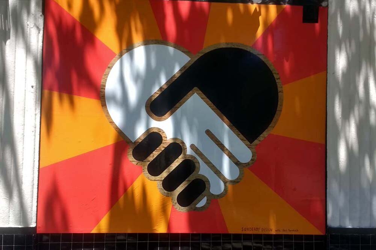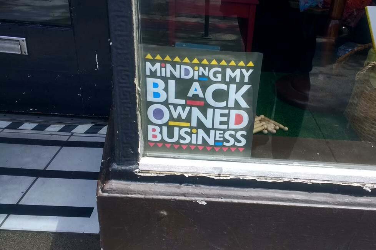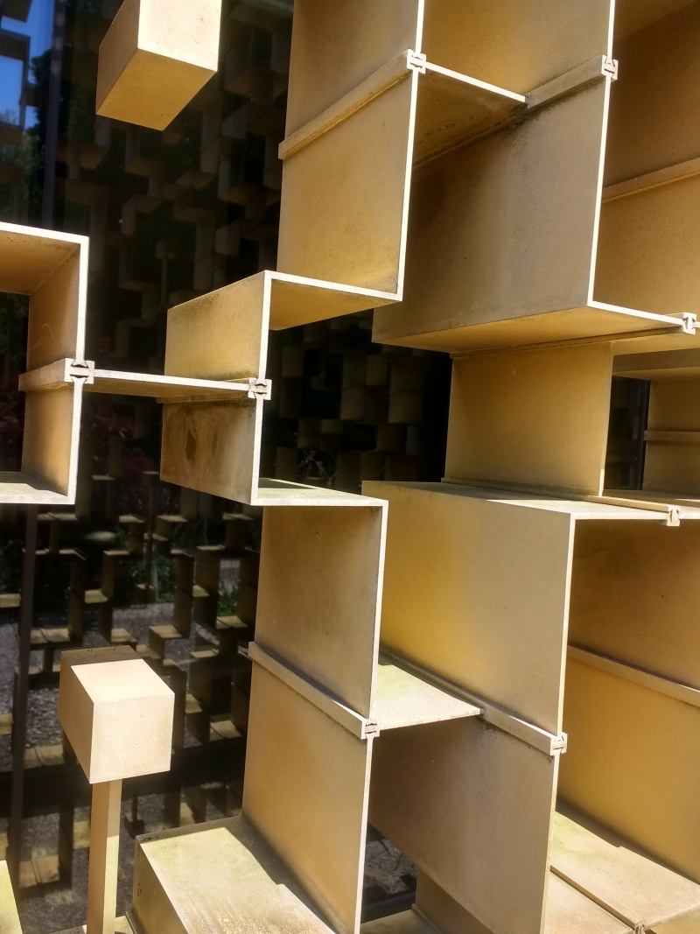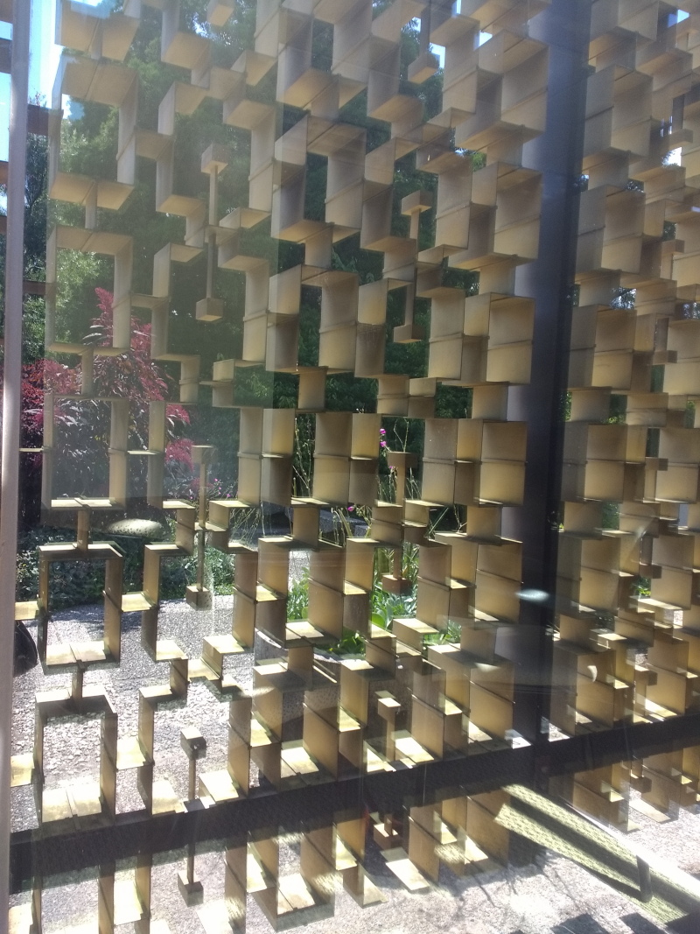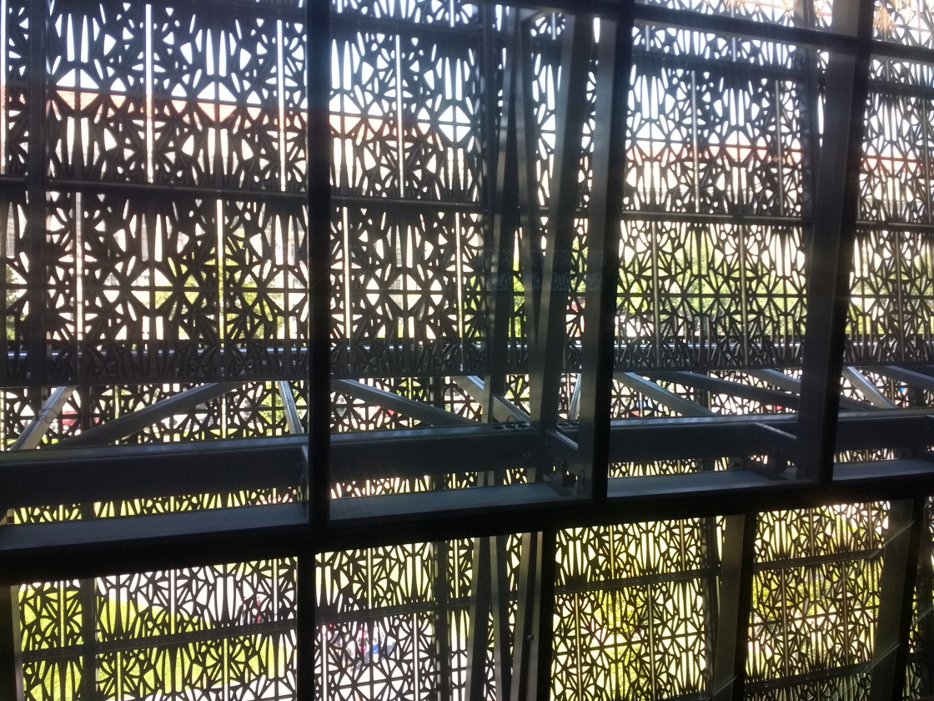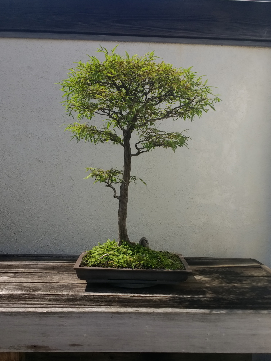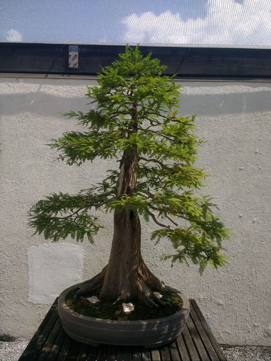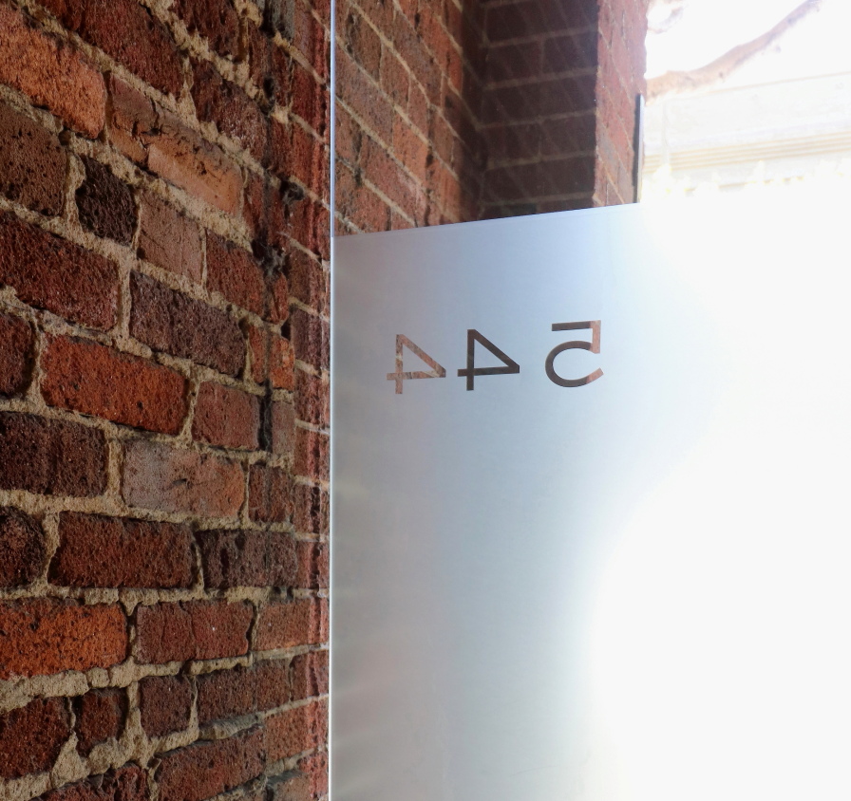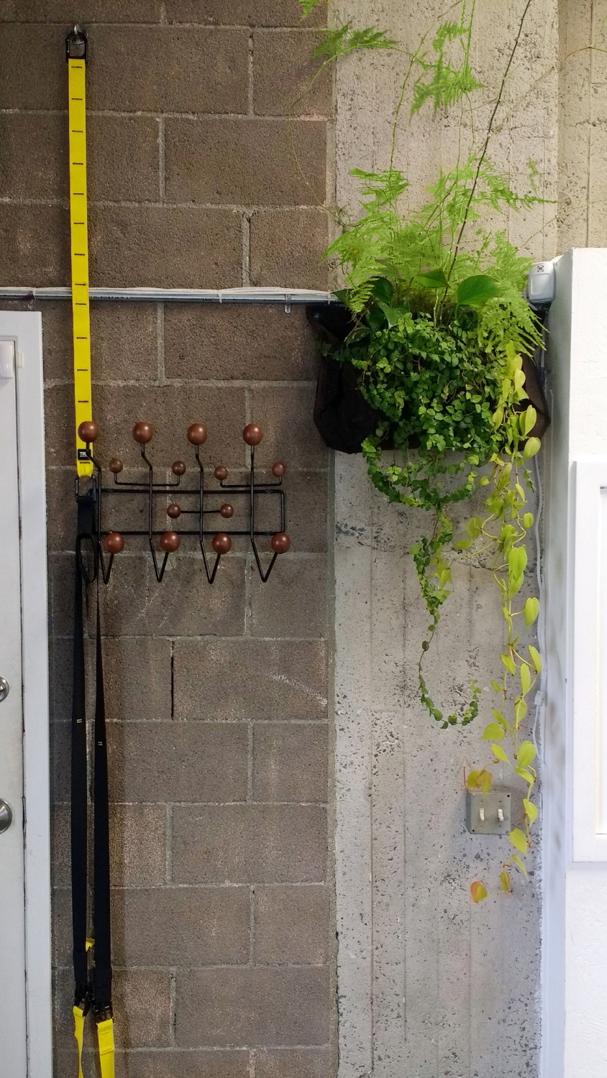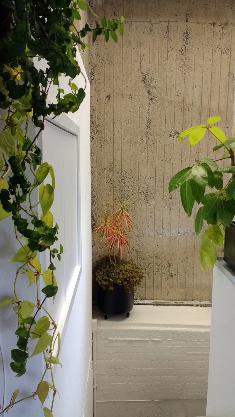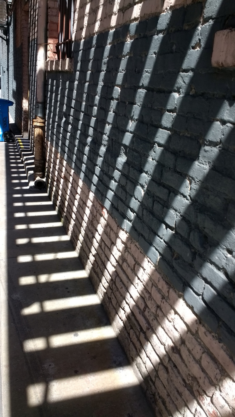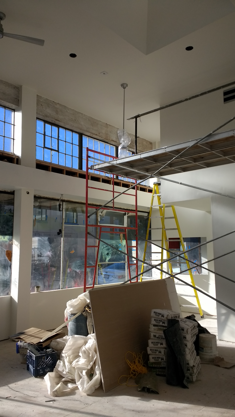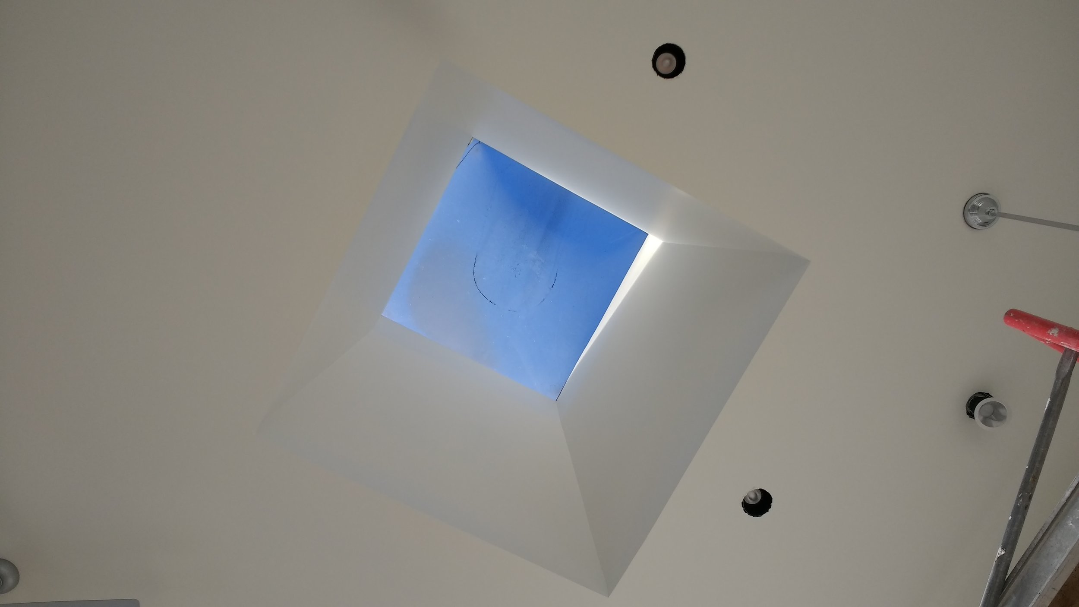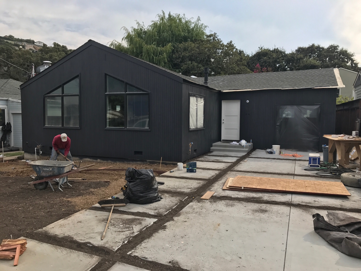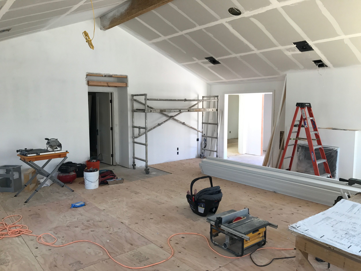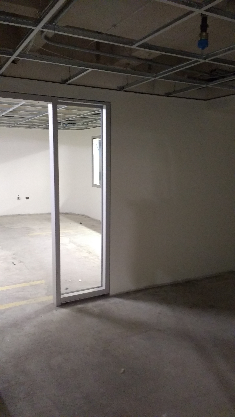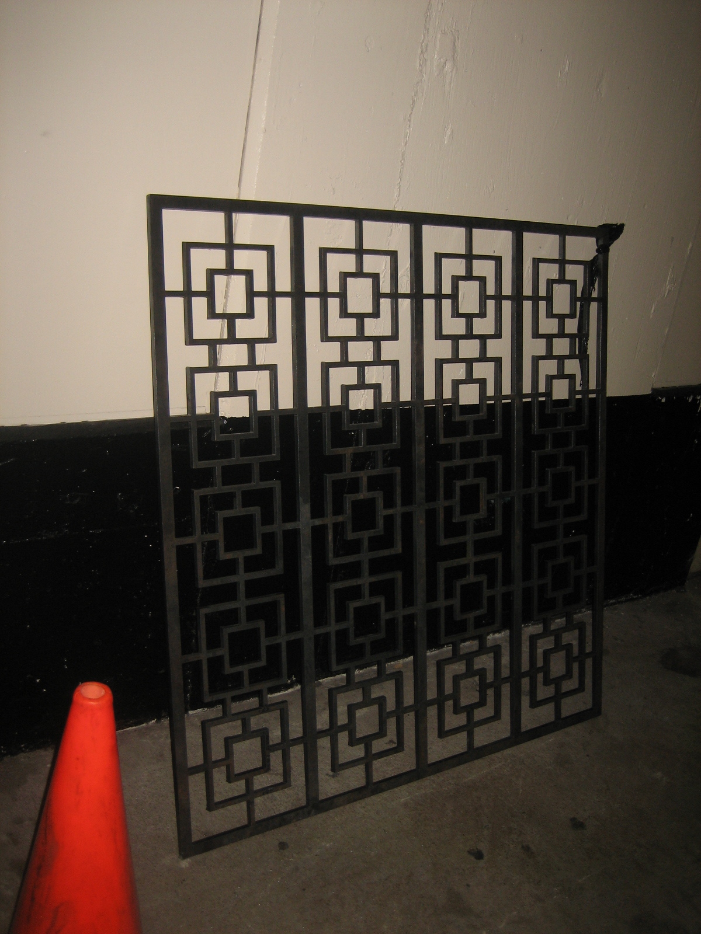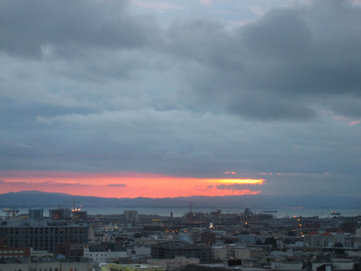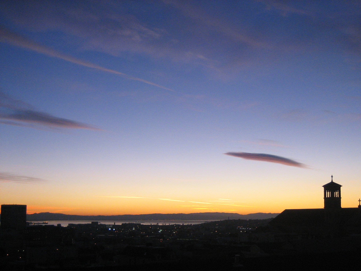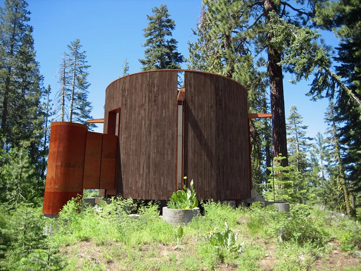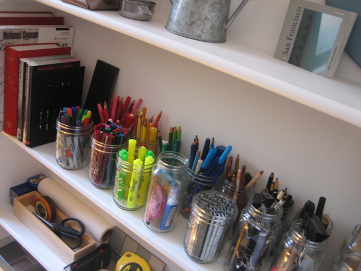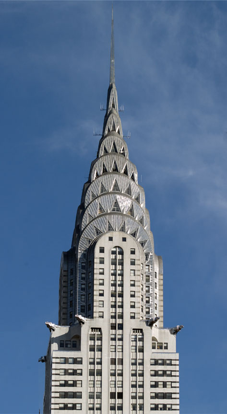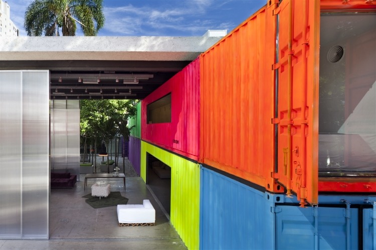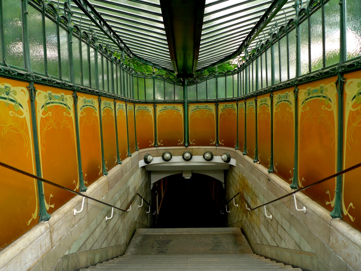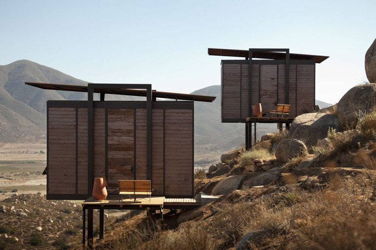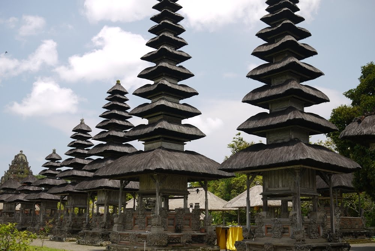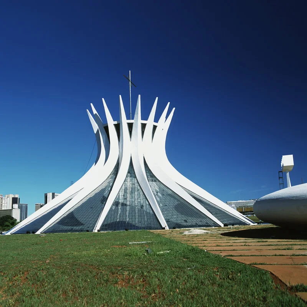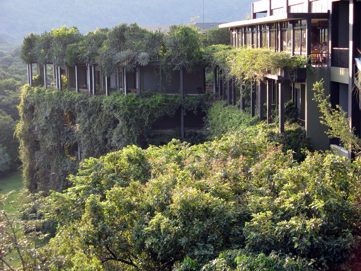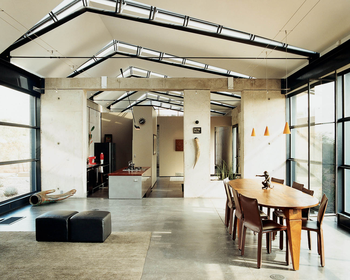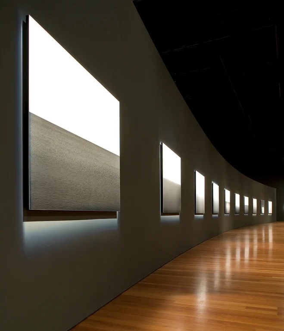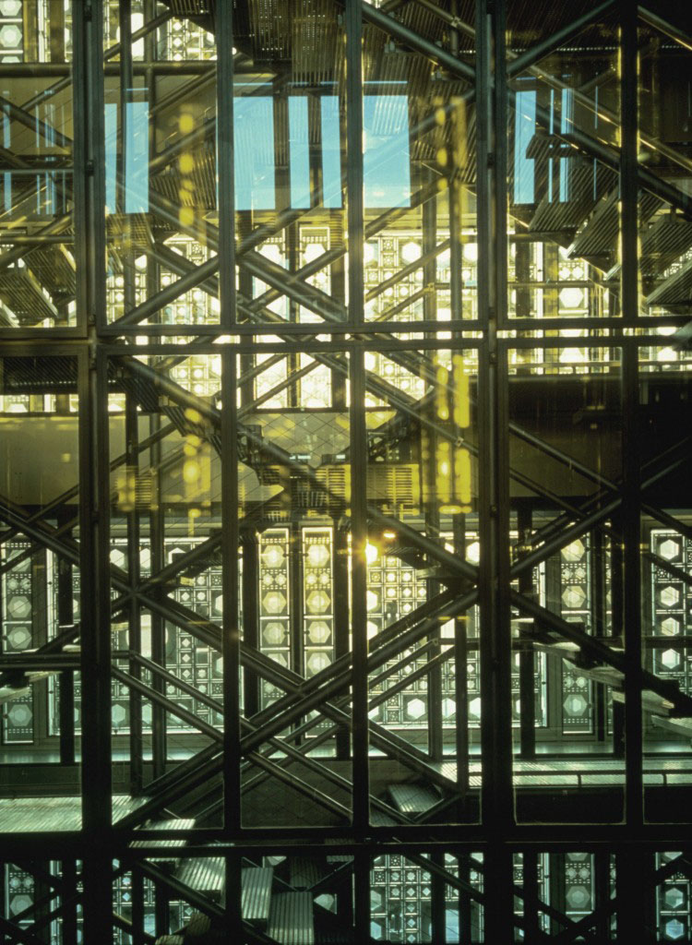San Francisco has been converting vehicular street parking to parklets since Park(ing)Day was launched here by Rebar in 2005. Initially, parking spots were temporarily occupied on a designated day annually. Artistic installations encouraged social interaction and sparked a dialog about use of the public right-of-way. In 2009 the city started allowing construction of more permanent public parklets for community use. Fast forward to 2020 when COVID prevented indoor dining, and over 2,000 platforms were quickly built in street parking zones, showcasing a wide range of materials, level of design and craftsmanship, and amenities provided. These temporary commercial ‘parklets’ enabled many restaurants and bars to survive and gave residents a safe gathering space that didn’t require a picnic blanket. New regulations are in effect regarding public access, and design standards for permit focus on safety and emergency access, sitelines, airflow, drainage, etc. Existing parklets have until April 1, 2023 to comply- many will adapt, some will close.
Though far from the original concept of a parklet as a public mini-park, a commercial parklet creates a buffer between sidewalk and roadway and has the potential to enhance the pedestrian experience. Enclosure walls are a great canvas for added color and art, and my favorite designs also incorporate greenery.
Here are photos of some parklets that I think are successful in one way or another in contributing to the rich life of this city. What are favorites where you live and why?








